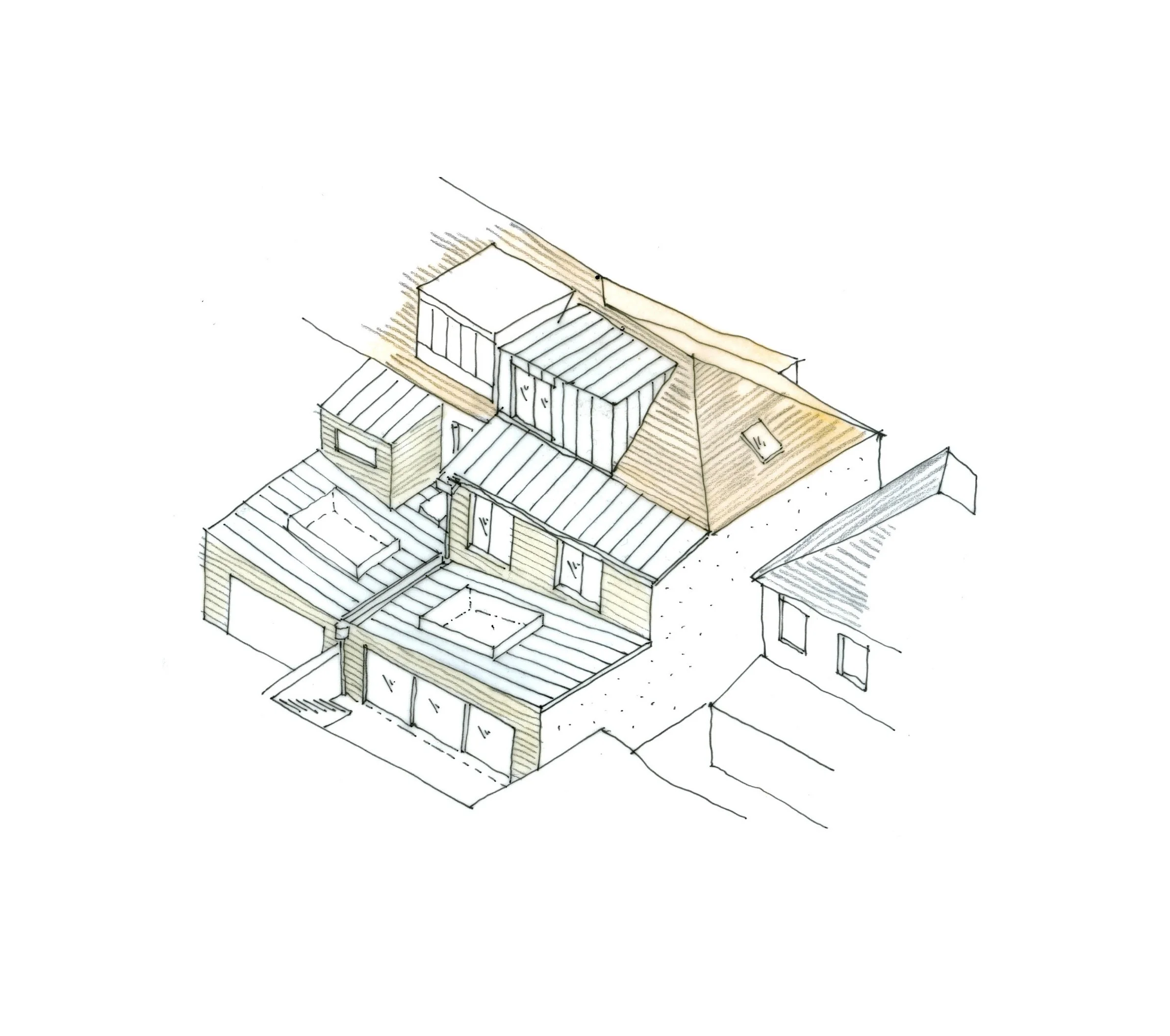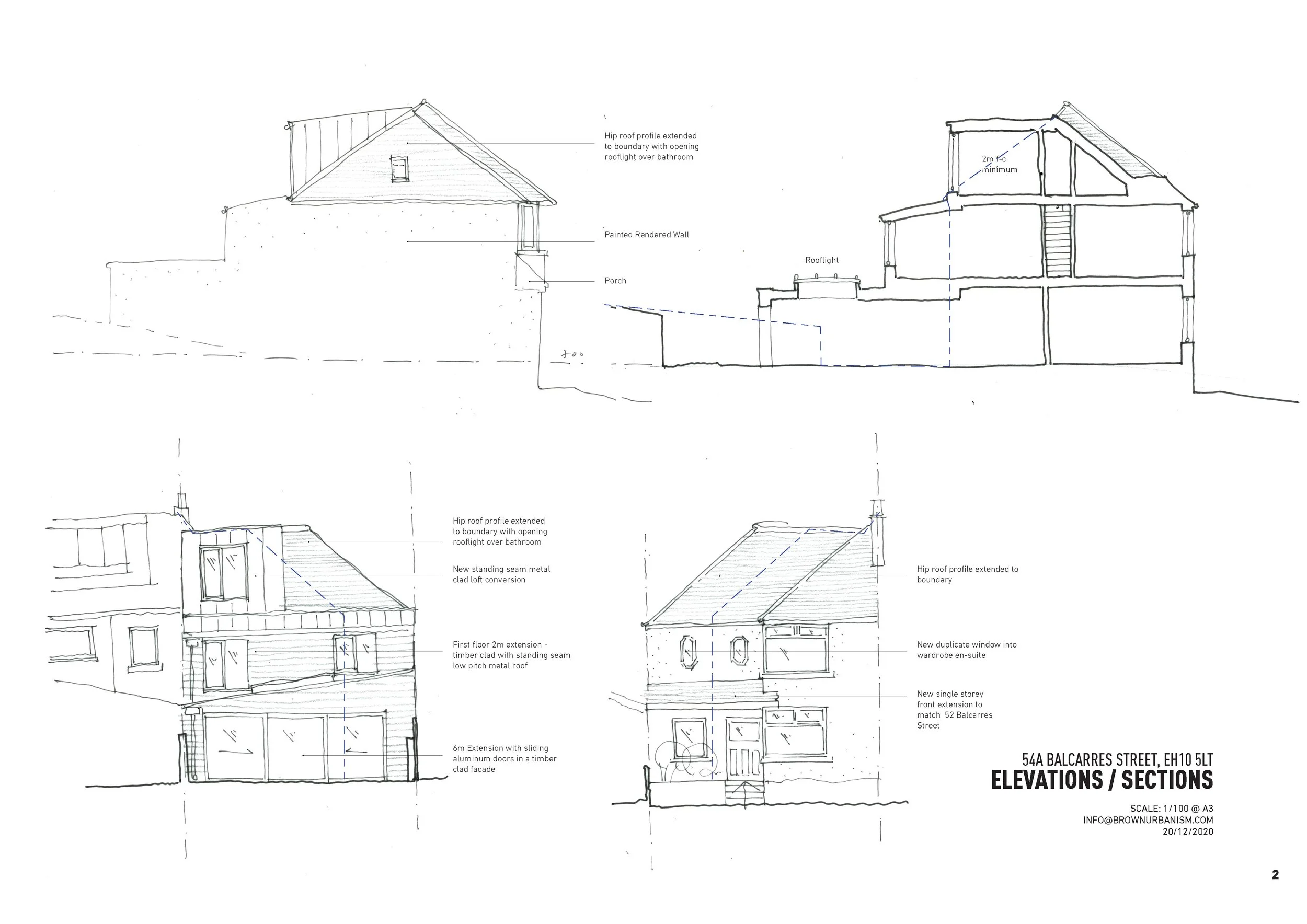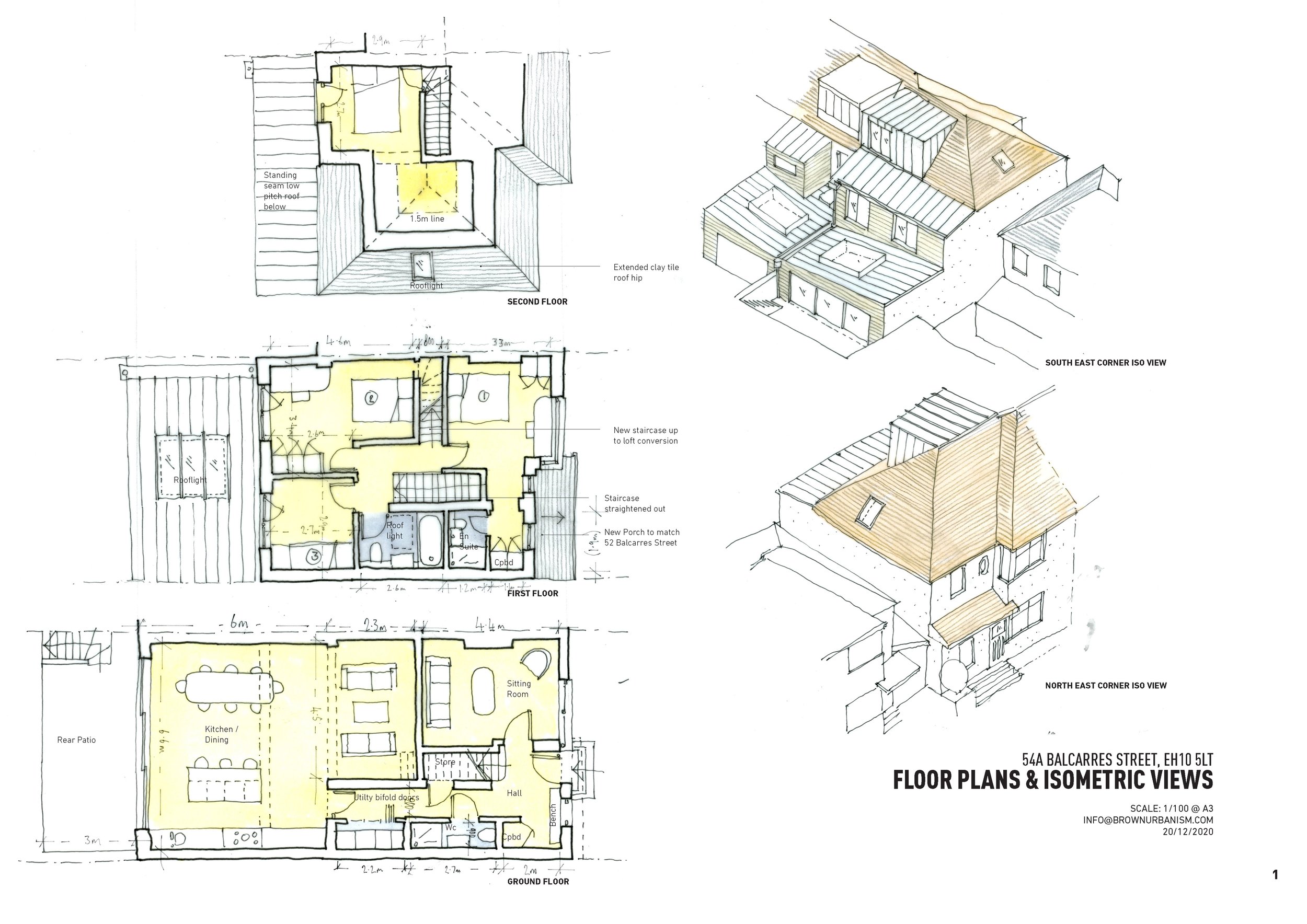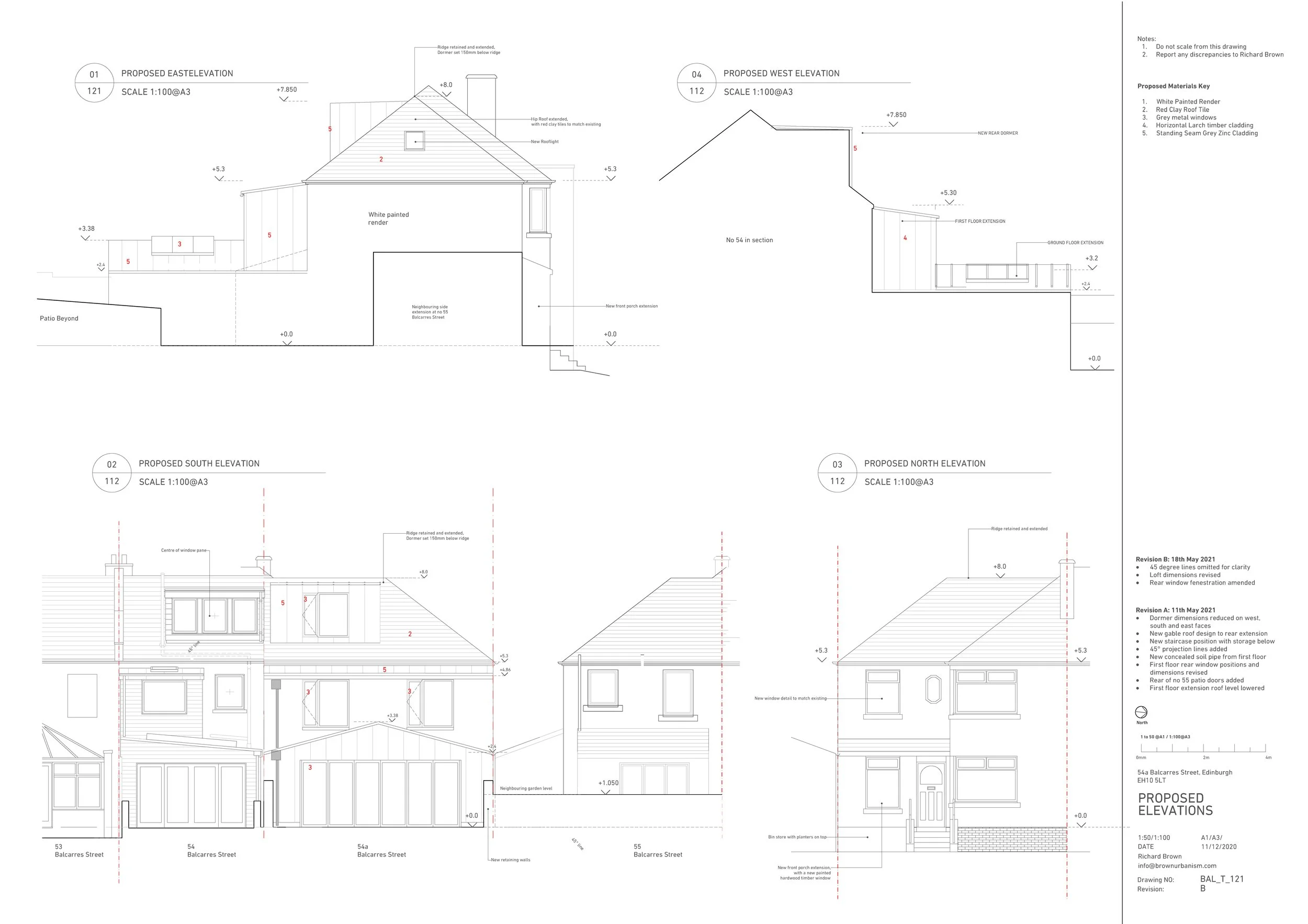BALCARRES LOFT HOUSE
A house extension at the south of the city centre, creating a generous family home out of a thin semi detached pebble dashed 1930s house.
Full planning permission was sought and granted for alterations and extensions including: two storey side extension to the eastern boundary, single storey front porch extension, 6m ground floor rear extension, 2m first floor rear extension, rear loft conversion and a new rooflight. The house was a semi detached hip roofed dwelling house forming the end of terrace facing north onto the principal entrance
The existing house measured 60m2 GIA. The proposed alterations created a 4 bedroom property measuring 138m2




