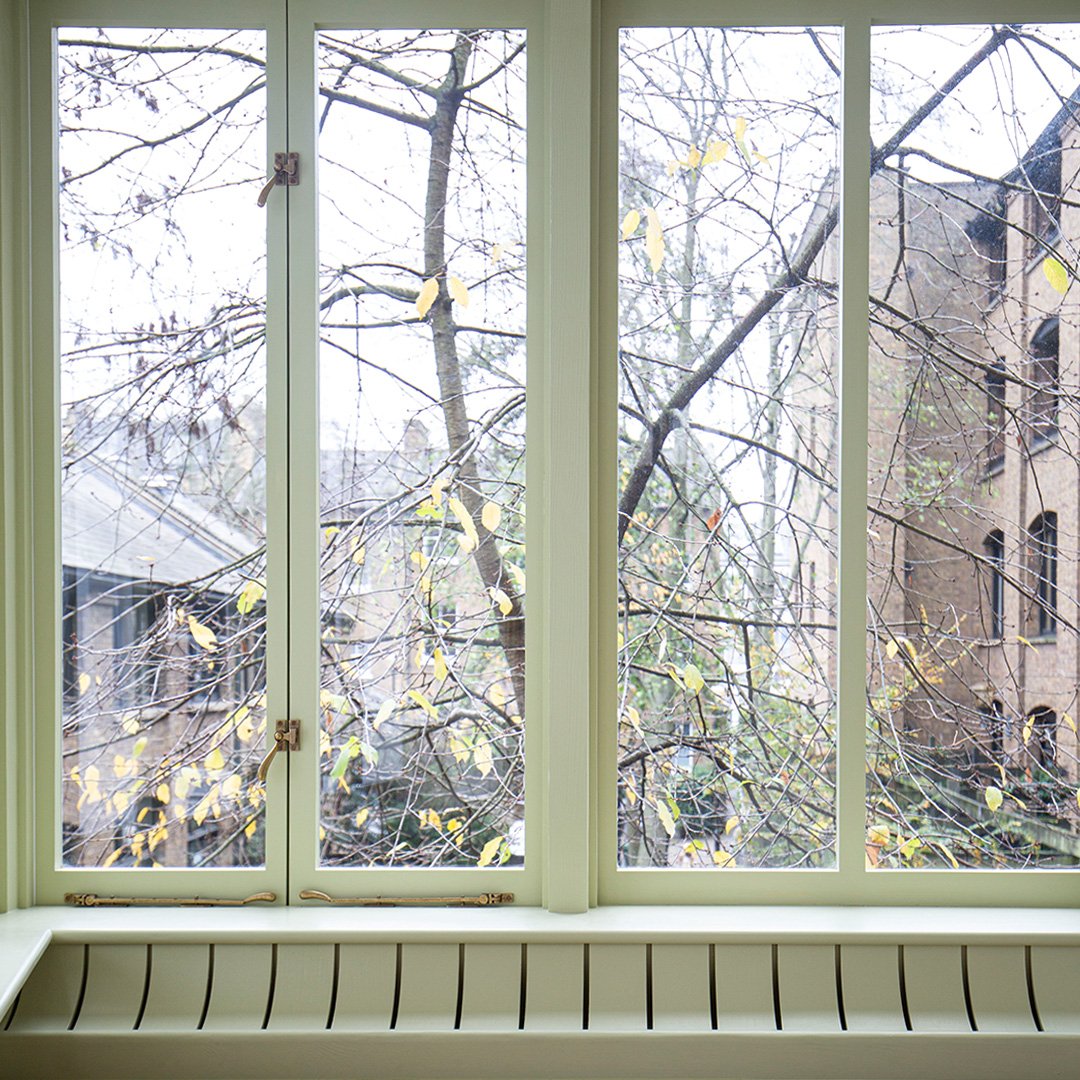PADDINGTON BEAR HOUSE
A refurbishment and partial extension of a Grade II Victorian House made famous by its setting in a handsome crescent of townhouses that formed the backdrop of a popular children’s film involving a bear that liked marmalade. The project was completed in the summer of 2020.
The house is a 4 storey victorian terraced house forming the centre part of a famous Crescent in the heart of Primrose Hill, Camden, London. The brief was to renovate the house and basement flat, creating a new rear extension to provide a kitchen in the basement and a conservatory glass house for the principal house above.
As a Grade II Listed building in a conservation area, we gained planning permission and listed building consent for the extension and a sensitive painted timber frame glazed structure over two levels, with carefully crafted douglas fir timber doors and windows. The remodelling including the provision of new kitchens, bathrooms and en suites throughout both houses, the coordination of all services.













