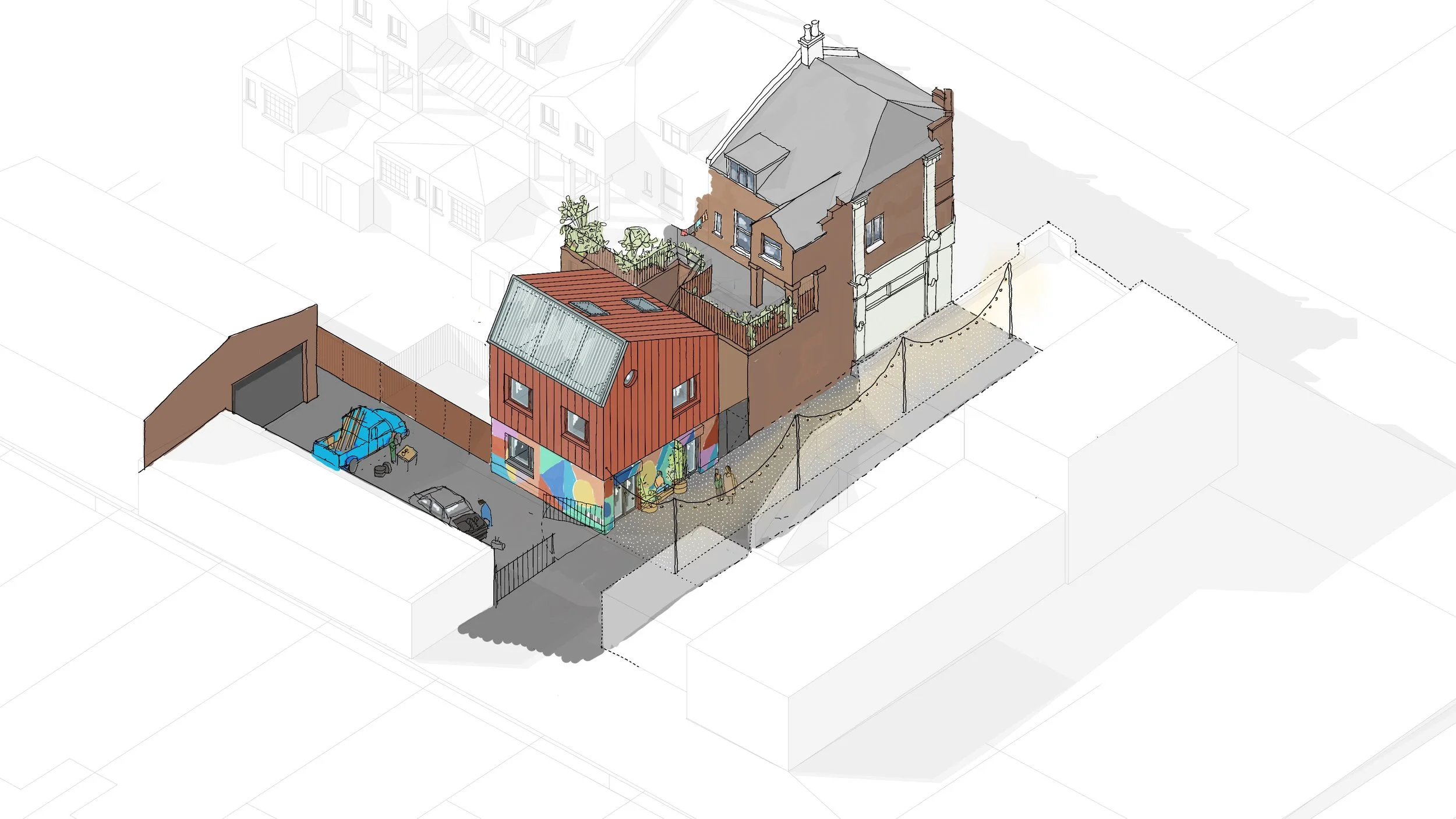PALMERS GREEN ‘BACKYARD STUDIOS’
A proposal to extend and exiting building in a quite yard just of the busy Green Lanes High Street, to create a small complex of creative workspace with a ground floor public exhibition and engagement room.
Careful consideration of height, massing and overshadowing is key to the planning strategy. The design features a recessed pitched roof form that is set back from the building boundary with adjacent buildings on the high street.
We worked to carefully reduce the perceived scale and bulk of the building, ensuring that the building remains subservient to the scale of buildings along Green Lanes High Street and more in keeping with the low rise character of the yard and rear out buildings. With the operator - the ambition is to support local creative practices, creating space for collaboration, bringing a new layer of life and activity to the yard.
The project is currently at early planning stages - with Enfield Council. Meanwhile the operator, Arbeit Studios, is managing workspace on site and programming a number of events involving local artists and the surrounding communities.
The project - fingers crossed will progress in the next year subject to planning permission being granted.



