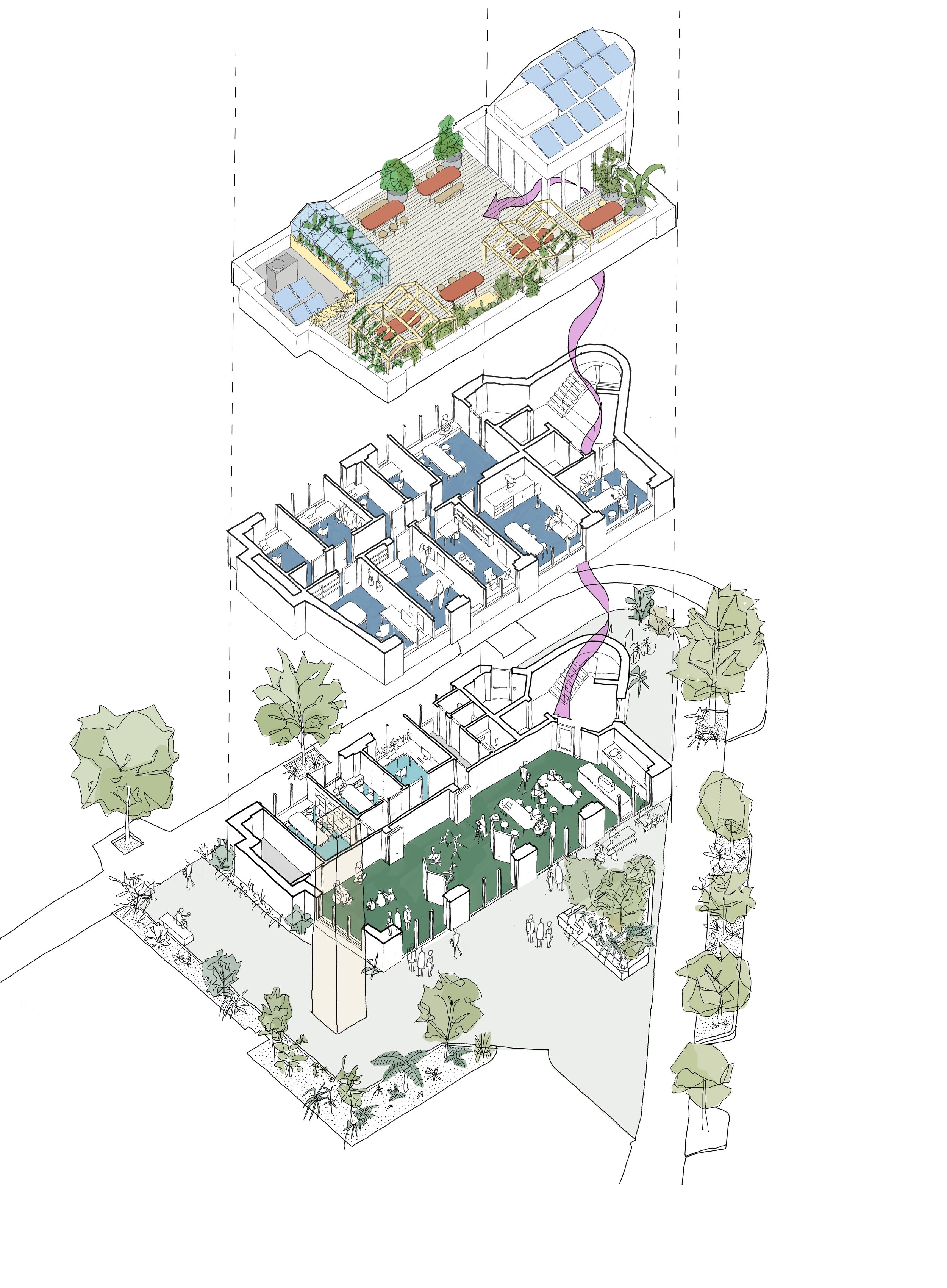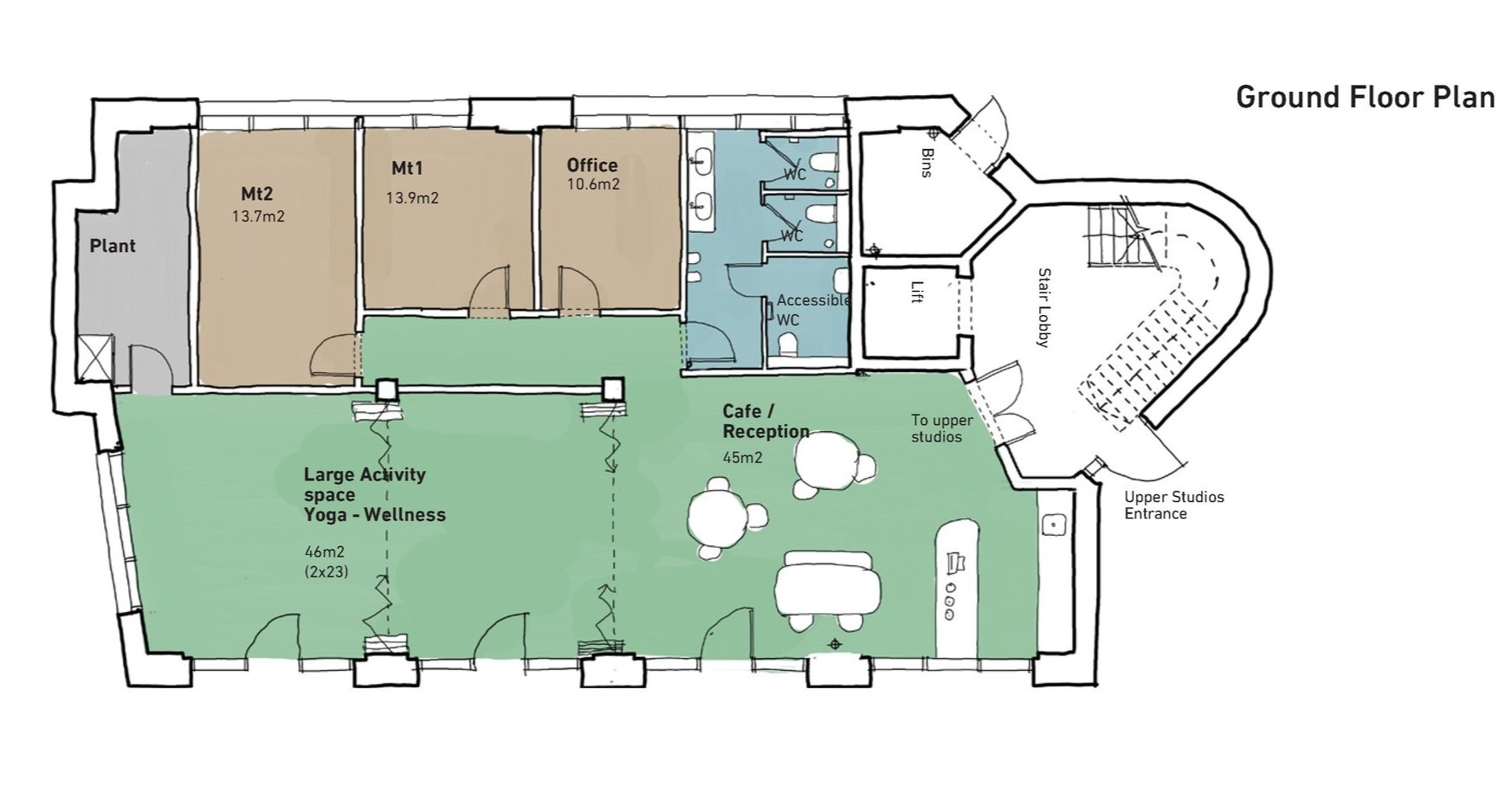The Piano Factory
We were engaged to provide stage 1 feasibility services for the fit out of a four storey commercial building at the heart of Fish Island. We worked with the client to carefully consider how to bring together a range of operations and studio use types including event space and wellness, meeting room, video conferencing pods and a cafe.
The stage 1 Feasibility report was commissioned by Stour Trust CIC, to explore the fit out arrangements of a four storey commercial building, to be received as ‘shell and core’ in the summer 2025. The trust will develop, manage and operate the premises on a long leasehold.
The project is to provide circa 485m2 (net internal) of non residential floor space for a range of creative practices, meeting rooms, cafe, events space facilities and roof space serving the local and wider community within and beyond Fish Island Tower Hamlets.The proposal seeks to:
Maximise low cost studio provision
Create opportunities cross disciplinary relationships on site
Provide a welcoming and accessible environment for tenants and visitors
Provide an accessible ‘semi-public’ community use roof top
Set out a construction concept of flexibility, value and low running costs
Consider new ways of working and potential requirements
Anticipate and coordinate the required building services


