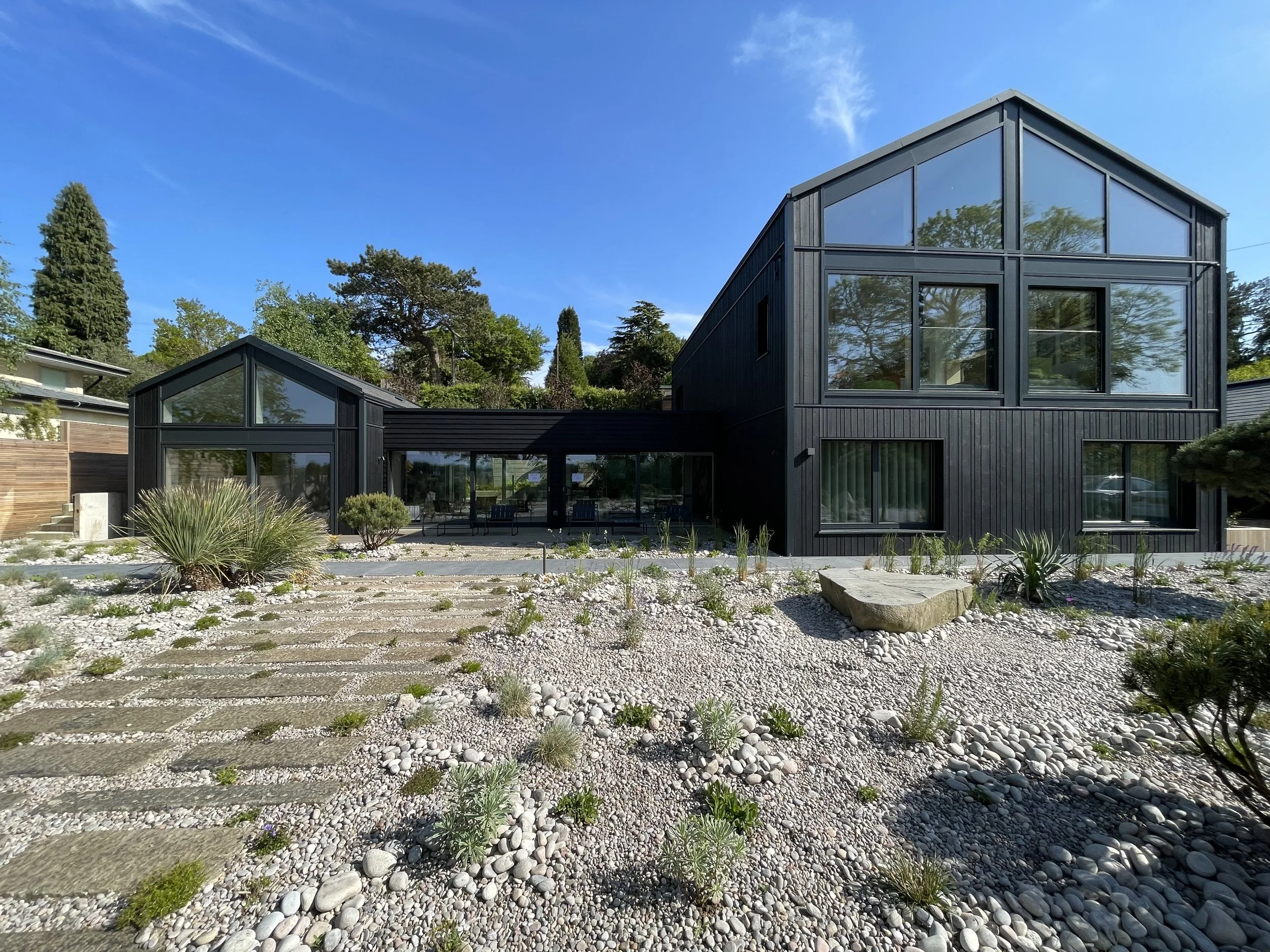Graylings Retreat, Woldingham
A new build house and surrounding landscape including bat loft / tea house overlooking the Surrey Hills. Situated in the tree topped hills of Woldingham Garden Village, ‘Graylings’ is a site representing a remnant of the original early 20th century army barracks settlement, distinguished for it’s large detached plots with single storey timber clad barracks houses. The original barracks ‘guards house’ was demolished by previous owners and the site was derelict when the client acquired it. We developed a design with the client that would echo the local character of timber framed barracks huts and provide a series peaceful and contemplative spaces in one home.The design is formed from a series of elongated gable ended barracks hut forms linked to together to create an ‘H’ shaped figure ground with intimate courtyards and passages.The building form is that of an ‘upside down house’ sitting discretely into the sloping landscape with the exception of a gable ended wing that rises up to street level housing the open plan living space with views over the Surrey Hills.
Building and landscape completed late 2023
Design: www.brownurbanism.com
Groundworks: https://eclipsegroupltd.co.uk/
Building Prefabrication: https://www.baufritz.com/uk
Landscape Design: https://www.matthewwilsongardens.com/















