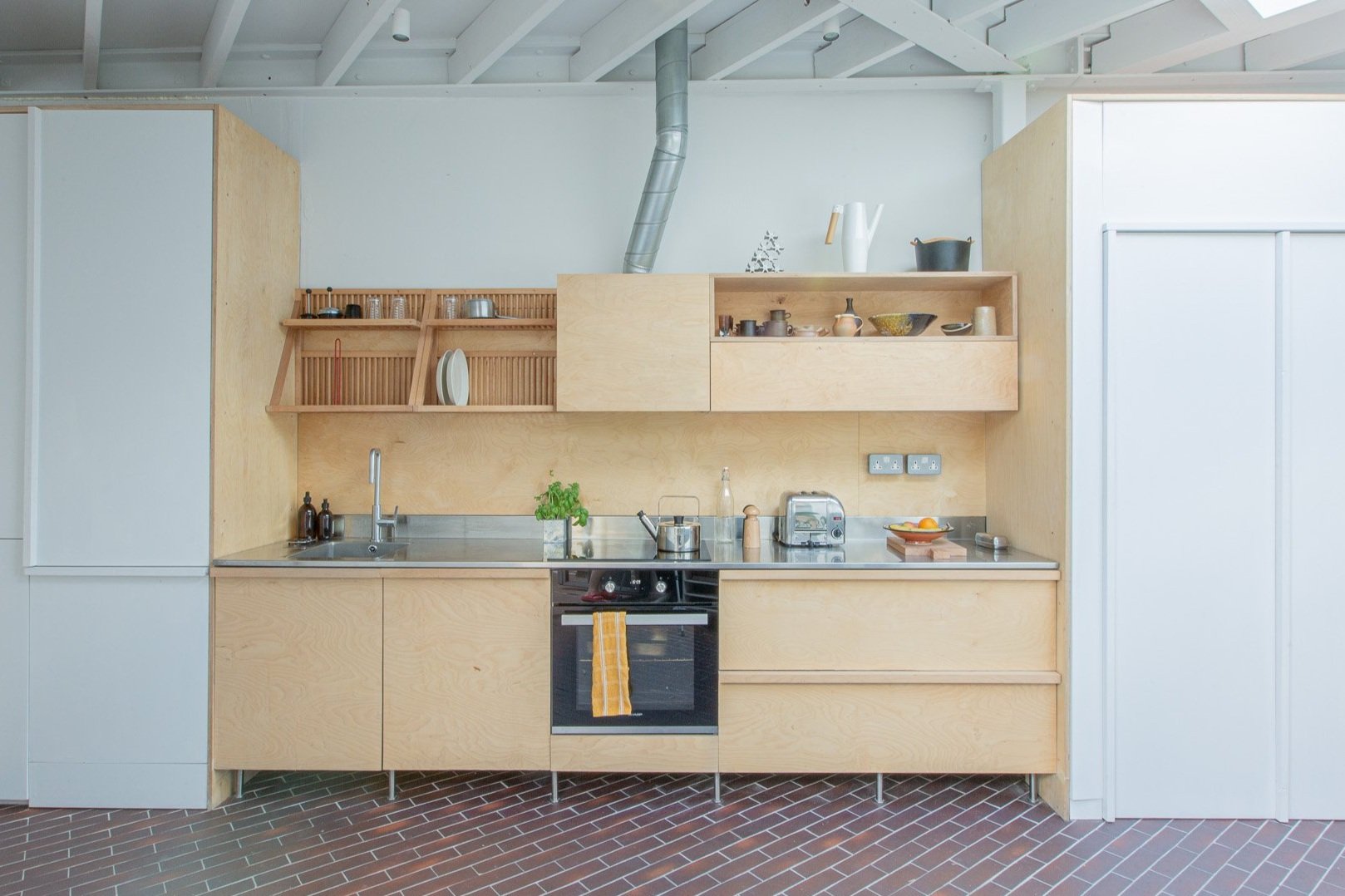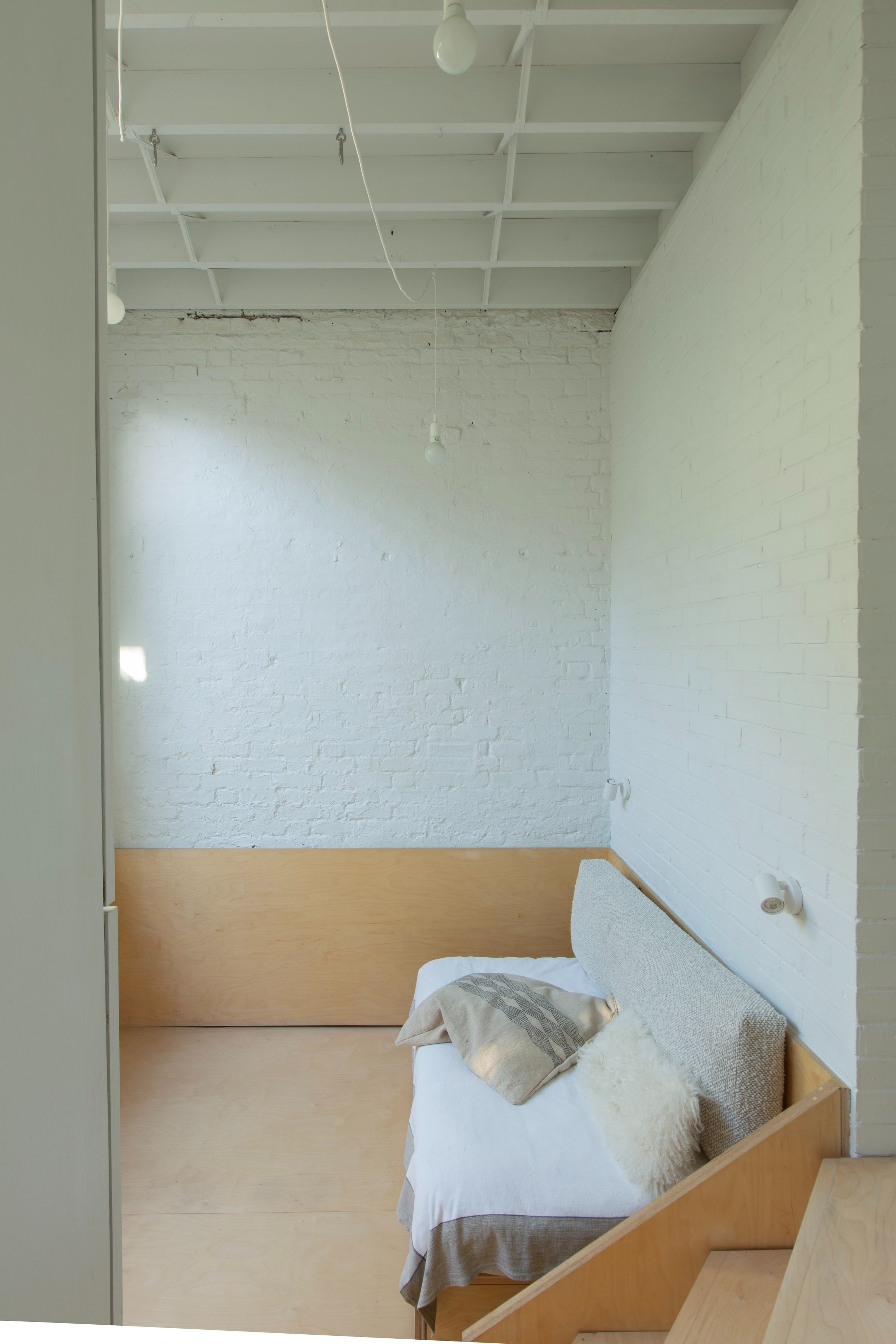A triangular, self build 40m2 home built within the confines of a former mechanics garage in West Hampstead, Camden, London. UK.
The site is a triangular plot, marking the corner of a two Victorian terraced streets nestled amongst the various railway lines leading to West Hampstead stations.
We worked with the client to create a home of contradictions: Both small in plan and generous in volume; both private from the street yet open and expansive in its interior outlook. We wanted to create a prototypical ‘work-home’, not just a workplace and not just a home. It would be a typology defined by neither identity. Instead it would be a place that supports a range of activity.
The project had a low budget, complex party wall arrangements and planning constraints, resulting in a concept of subtle and simple moves. The scheme would re-use and strengthen the existing structures. It would be discrete and sensitive in the landscape whilst providing compliant levels of internal accommodation and accessibility, and it would be simple to build for a self builder.
Additionally, it was desired to build on the heritage of the building – however modest the history may be, or how little remained of the original structures. The fabric of the building, the use of materials such as clay brick pavers, the proportion of the brick openings would all feed into the concept of the reimagined, and ‘reworked structure’
The scheme deals with complex constraints whilst delivering a living experience that is uplifting, sustainable construction process and an impact on the built environment that is quiet.
A simple single storey structure was devised, set within the former brick outer structure - divided into two open living spaces and an enclosed bathroom block, all set around an external enclosed courtyard garden.
Layout
Large bifold gates open from the street into a secluded entrance courtyard, serving as both entrance, garden and ornament viewed through large aluminium framed glazed doors and windows from the internal living spaces on split levels.
From the courtyard, glazed doors open into the main living space. An open plan, multifunctional triangular room lit by a large centred rooflight above. The triangular room is lined on one side with neat kitchen – the other side features a large glazed inverted bay window filled with bamboo facing back onto the street, and the other wall with glazed doors looking back through the entrance courtyard to bamboo, japonica, a variety of ferns and Jasmine climbing the rear painted brick wall.
The acute angle corner is formed into an odd shaped, upholstered built in seat with deep storage below. The room is flexible in use and deliberately ambiguous in nature – somewhere between domestic and warehouse industrial – thanks to a balance of brindle quarry tiled floors, Douglas fir cabinetry, Aluminum framed glazed doors and exposed painted rough sawn ceiling joists.
The large adjustable drawing table at its centre is used as a workspace and dining table. It can be occasionally wheeled to the side and flipped up to leave the central space free for music practice and yoga. The large adjustable drawing table at its centre is used as a workspace and dining table. It can be occasionally wheeled to the side and flipped up to leave the central space free for music practice and yoga.
From the built in seating in the corner, the house allows a long line of sight both through to the green courtyard and diagonally through to the open bathroom at the far corner and the steps leading down to the dropped level secondary living space.
Three skewed steps lead down to the secondary living space into a very tall room with a large aluminium framed glazed opening facing north into the courtyard garden.
The room is softer in character, lined with Douglas fir panels and flooring at low level – forming a timber ‘nest’ within the painted brick structures.
A sliding bed can be pulled in and out of pocket below the adjacent shower room and WC. Tall cupboards to one side can be opened to reveal an enclosed permanent workspace complete with table, stool and computer monitor.
The room works in various modes, from a bedroom, to workspace, excersize space and lounge when the bed is pulled out only halfway to form a simple sofa.
At the rear corner of the triangular house, a painted single skin brick enclosure forms a shower room and Wc, both lit from above via openable pitched rooflights facing south. Both the shower room and Wc are completely enclosed by painted brick walls with projecting header bricks forming shelves and plinths for soaps and shampoos.
They work as wet rooms, with large hidden drainage grates within the quarry tiled floors.
The new flat roof is covered with a bio diverse green roof system – improving the water retention of the building and providing greater biodiversity.
Planning
The building required planning permission for a change of use from its former commercial use (B2 Use Class) to the proposed residential use (C3). A previous scheme for a three-storey residential house had been refused largely on the basis of its size and character. The plot shares a boundary with three terraced houses to the ear whose back walls fall within close proximity. Any addition in height would have the affect of limiting the outlook and quality of the neighbour’s amenity.
The proposal instead allowed for lifting the parapet height of the existing building, excavating new slabs to form some additional internal ceiling height and using the exiting openings onto the street as entrances and windows respectively. Planning officers were concerned about the direct adjacently of the living space at ground floor, to the street level – the design response was to create the ‘inset bay window’ detail, pushing the window back from the street slightly to allow room for a ground planter filled with bamboo creating screening and ‘defensible space’.
Construction
The construction concept was simple: to install a new simple single storey structure within the confines of the old perimeter brick wall which defined the original coach house. The project had a modest budget and would rely on a self-build approach, being led by Richard Brown and the client on site – with the help of tradespeople and friends wherever possible.
The approach was subsequently pragmatic. The existing internal partitions and tin roof were removed from the garage. We excavated for new trench concrete foundations and drainage. A new internal steel frame was erected to support a new timber warm roof as well restraining the remaining external permitter brick walls. A new courtyard was created by the construction of new insulated timber frame infill walls with a single skin of new hand made brick. The roof was constructed carefully with exposed timber joists complete with a large rooflight opening over the main space.
The existing garage openings to the street were made slightly taller to allow more light and new aluminium framed glazing installed.
All of the existing brick walls were then insulated internally with high performance insulated plaster board to ensure minimum internal space loss. All floors were excavated to create fully insulated floor build ups with embedded underfloor heating to avoid using radiators resulting in a loss of precious wall space.
The small scale, re use driven construction limited the amount of embodied carbon while improving the structural and thermal performance of the building and creating a flexible and sustainable volume within that can be used in various modes throughout the course of the building’s life.

















